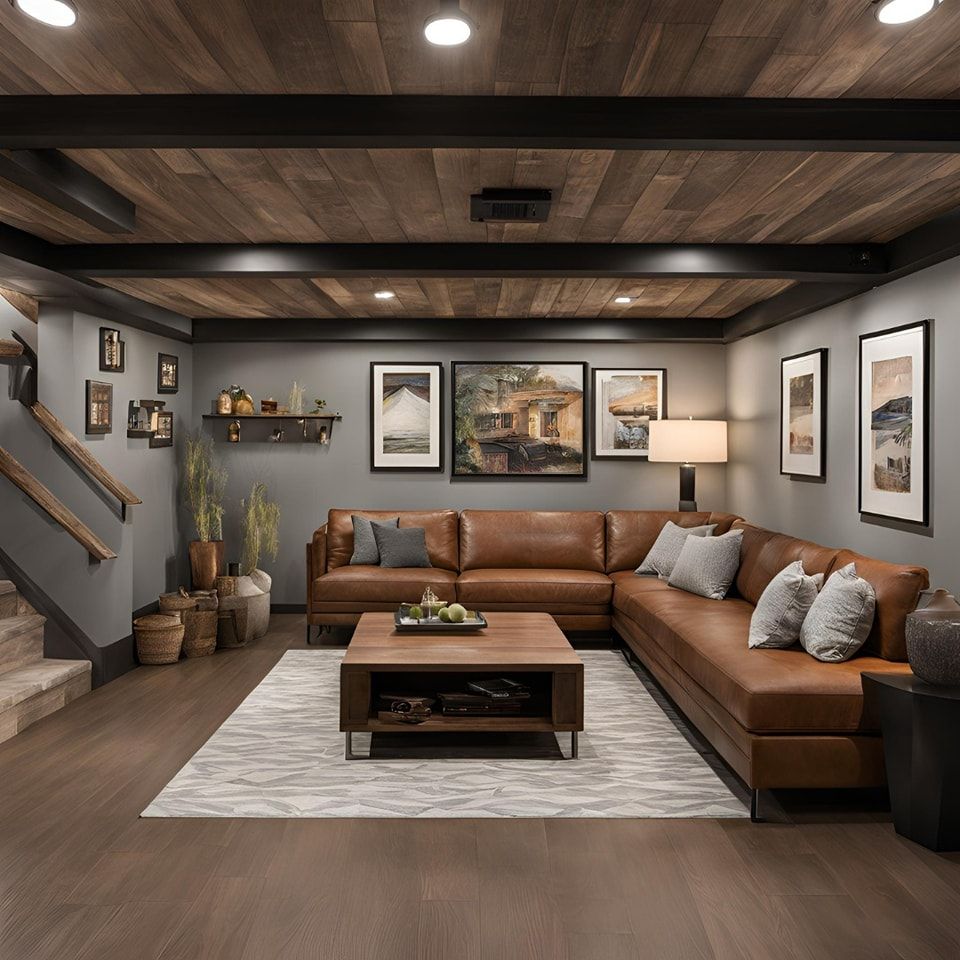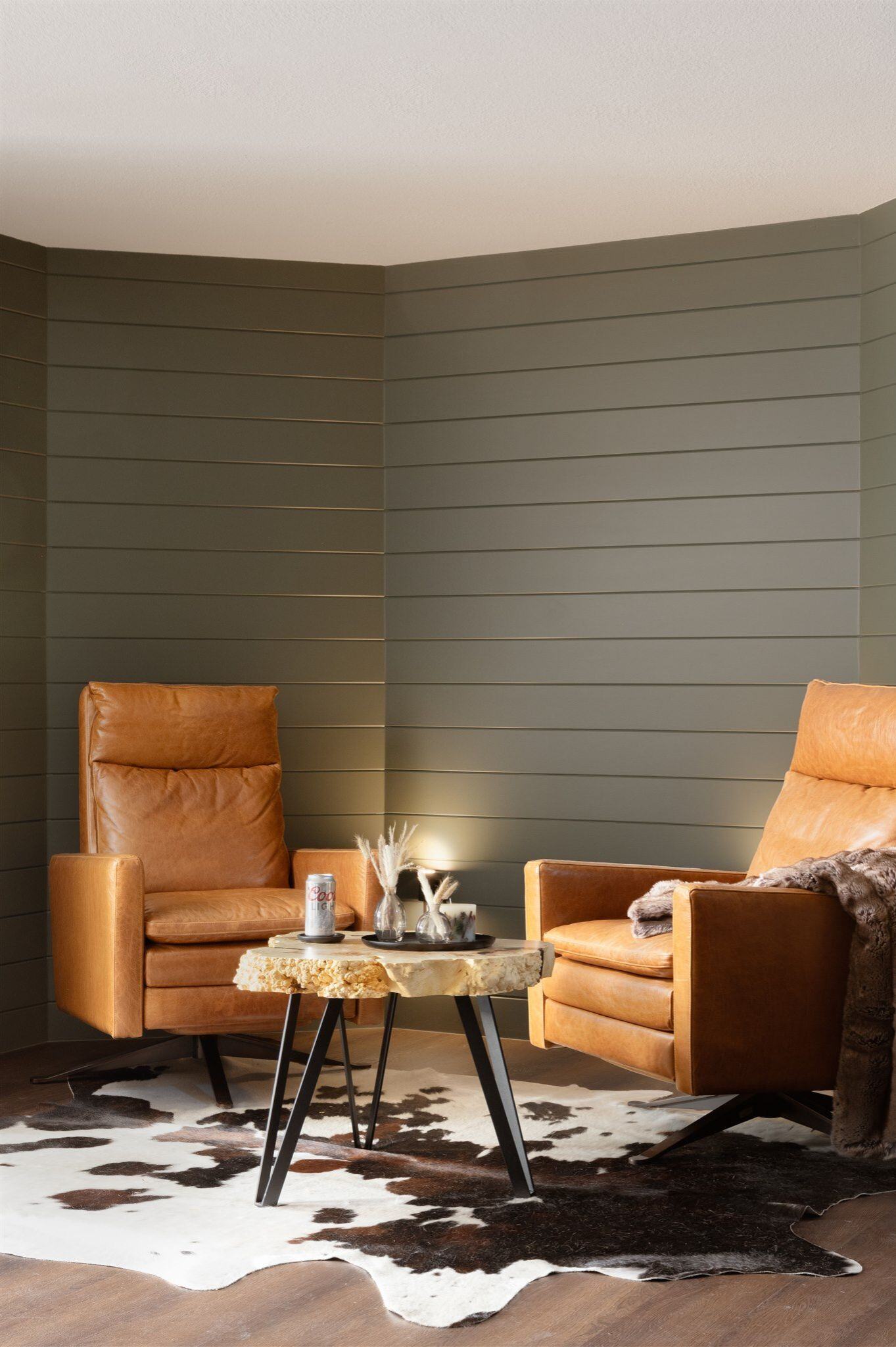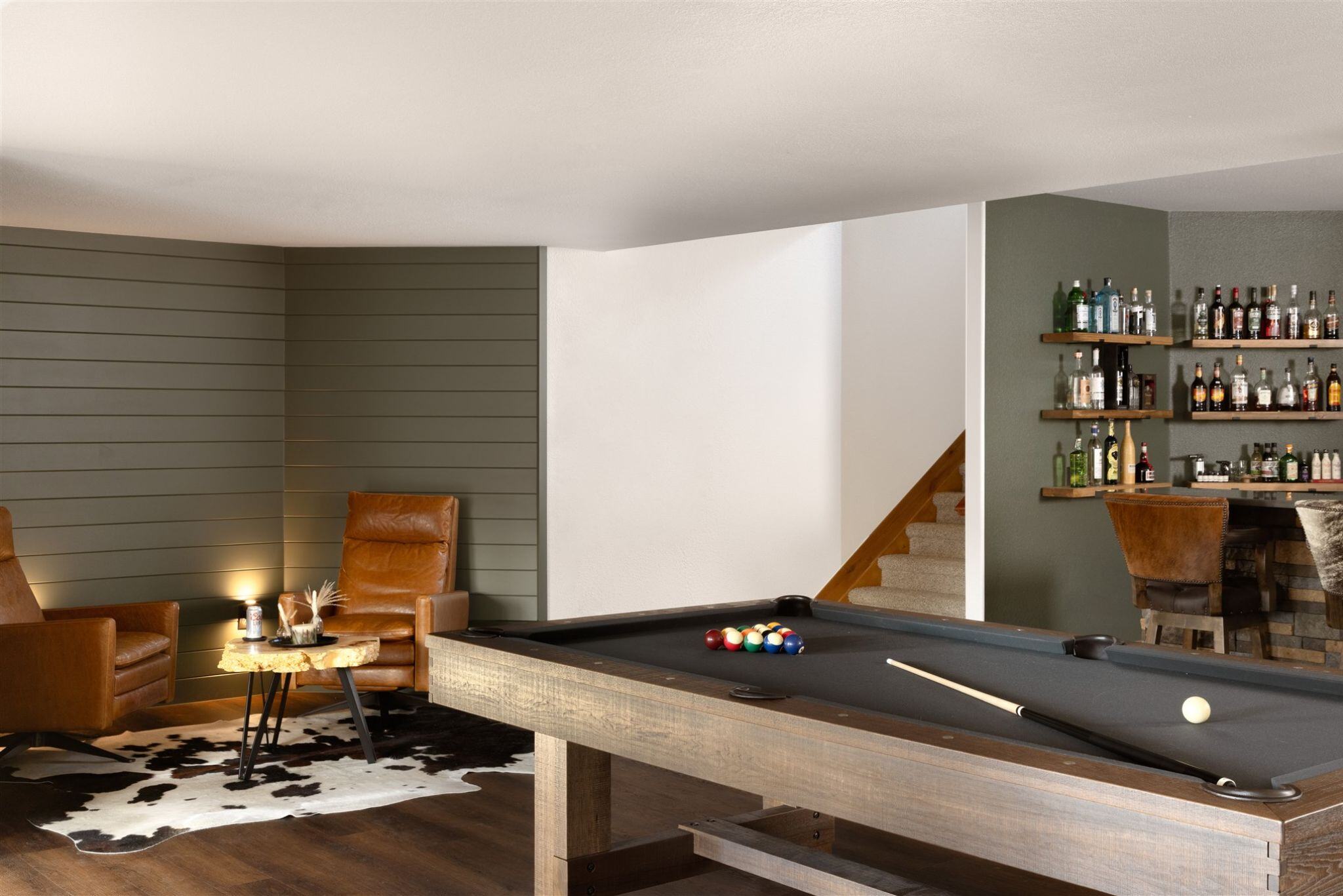.jpg)
Project Spotlight: Boulder Basement Transformation
Basement Remodel
From Underused to Unforgettable: A Boulder Basement Makeover
This Boulder basement started out finished, but not functional. It was divided into a bunch of small rooms that didn’t quite add up to a space the homeowners actually enjoyed spending time in. The vision for this remodel? Turn an underused basement into a place that flows from room to room, reflects the homeowners’ lifestyle, and makes every square foot count.
Designed for Living
These homeowners love to host and have fun. Poker nights at the card table, shuffleboard matches that stretch late into the evening, and impromptu dance parties with friends are some of their favorite ways to gather. We kept all of that in mind when designing a basement that’s equal parts playful, cozy, and stylish.

Location
- Gunbarrel, CO
Project Goals
- Transform underused basement space
- Designed to flow from room to room and maximize amount of used space
- Incorporate personal and meaningful design details
Project Type
- Basement Remodel
All the Good Stuff, All in One Space
Now, this basement has a little bit of everything:
-
Custom bar and wine cellar that makes entertaining easy.
-
Game night ready with both a poker table and a shuffleboard area.
-
A golf simulator and workout space for both play and wellness.
-
A private sauna to unwind after it all.
-
A cozy lounge perfect for conversation (or that late-night dance party).
-
Smart storage solutions to keep the fun clutter-free.
-
Full bath with spa-inspired finishes for a touch of luxury.
What Makes This Basement Stand Out
Every basement remodel is different, but here’s what sets this one apart:
-
Hidden surprises: A secret door disguises practical storage as a stylish built-in.
-
True versatility: From fitness and wellness to hosting poker night, this basement has a spot for everything.
-
Seamless flow: The layout connects each space, so you never feel closed off or cramped.
-
Style + comfort: Warm tones, layered textures, and modern finishes make it both inviting and elevated.
-
Lifestyle-first design: Every detail was chosen with the homeowners’ favorite activities in mind.
- Paint Color: Sherwin Williams Pewter Green
In Their Own Words
Nothing tells the story better than hearing directly from the people who get to enjoy the space every day.
"When we set out to remodel our 2,200 sq. ft. basement, we knew it was an ambitious project: a golf simulator, a fully equipped workout area, a sauna, a spa-like bathroom with custom cabinetry, new flooring, a full bar area, a nook for our poker table, and a custom wine cellar. It was the kind of vision that could easily go off track but from start to finish, PCB delivered.
The team was extremely communicative, walking us through every stage, setting clear expectations, and keeping us in the loop on progress and costs. They stayed remarkably close to budget despite the complexity of the job and consistently impressed us with their craftsmanship and problem-solving.
What stood out most, though, was the care they showed after the project was complete. When an unrelated sewer line replacement damaged our new flooring, they stepped back in to help us get everything repaired and restored.
Today, our basement is not just finished, it’s transformed into a space our family and friends love to use. We can’t recommend this builder enough for anyone looking for quality, trust, and true partnership in a renovation." - John Herd (homeowner)

.jpg?width=2000&height=1334&name=horizontal%20(3).jpg)
A Basement That Works as Hard as It Plays
What used to be a space the homeowners avoided has become one of their favorite places to be. It’s where friends gather, memories are made, and relaxation is built in. This basement transformation proves that with the right design, the lower level can be the heartbeat of the home.
Design That Flows
By opening up the floor plan, the basement now feels cohesive and inviting. Each space connects naturally to the next, creating an easy flow whether you’re moving from the lounge to the sauna or from a shuffleboard game to the bar. Warm tones, layered textures, and modern details tie everything together, making the basement feel both elevated and welcoming.
Why Finish Your Basement?
A finished basement does so much more than add extra square footage, it transforms the way a home is lived in. Some of the biggest benefits include:
-
More usable space: Turn a storage zone into a place that truly works for your family.
-
Flexibility: Create areas for fitness, entertaining, working, or relaxing—all in one place.
-
Added home value: Finished basements are a smart investment that boosts resale appeal.
-
Comfort year-round: With thoughtful design, basements become bright, welcoming, and just as inviting as the main level.
-
A space that grows with you: Whether it’s kids’ play space now or a game room later, a finished basement adapts to your lifestyle.
If you are considering remodeling your basement and would like to weigh in the benefits and value, check out our latest blog here, How Remodeling Your Basement Adds Value to Your home.
Why Work with PCB?
We say it all the time: building is easy. The important part to us is to build trustworthy and lasting relationships.
At PCB, we’re not just in the business of construction. We’re in the business of service, partnership, and trust. When you work with us, you become part of The Pack. We listen, we collaborate, and we make sure your space feels like it was always meant to be yours.




.jpg)
.jpg)
.jpg)
.jpg)
.jpg)
.jpg)

.jpg)