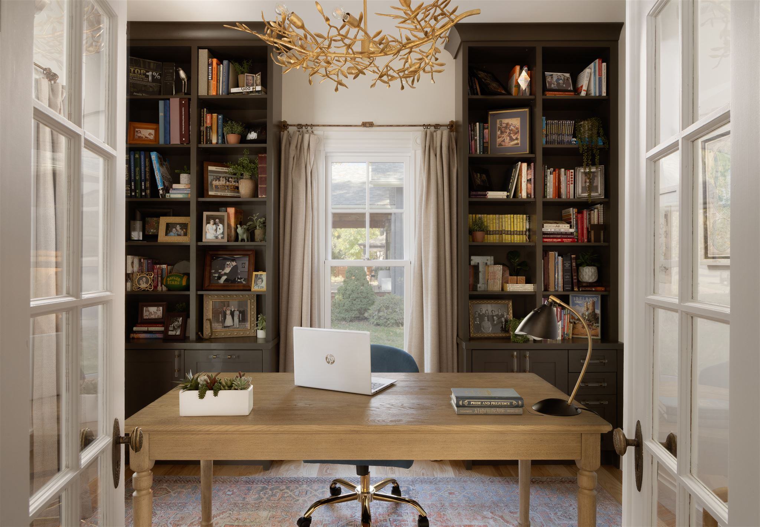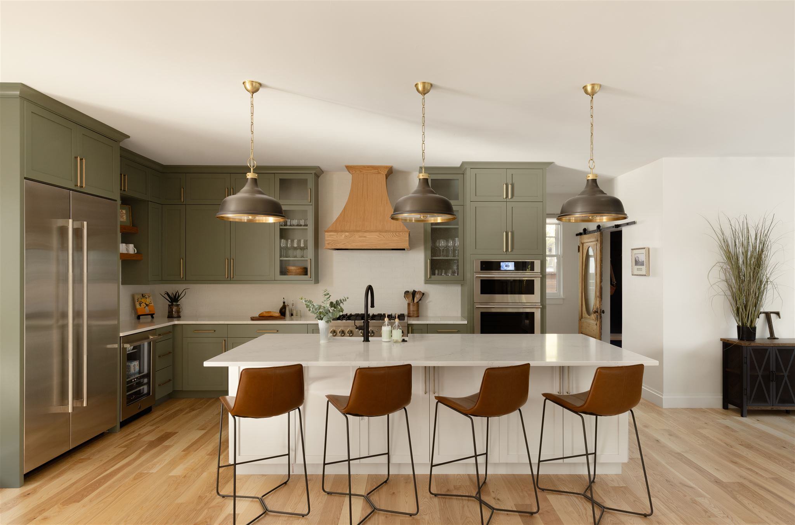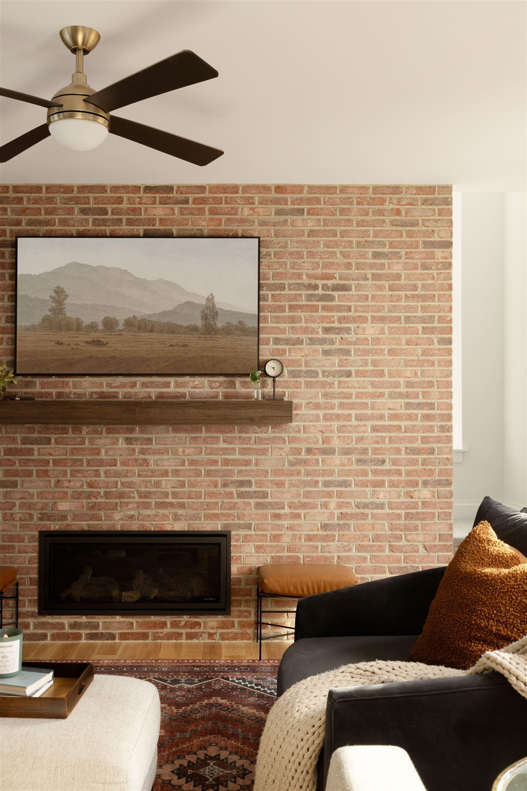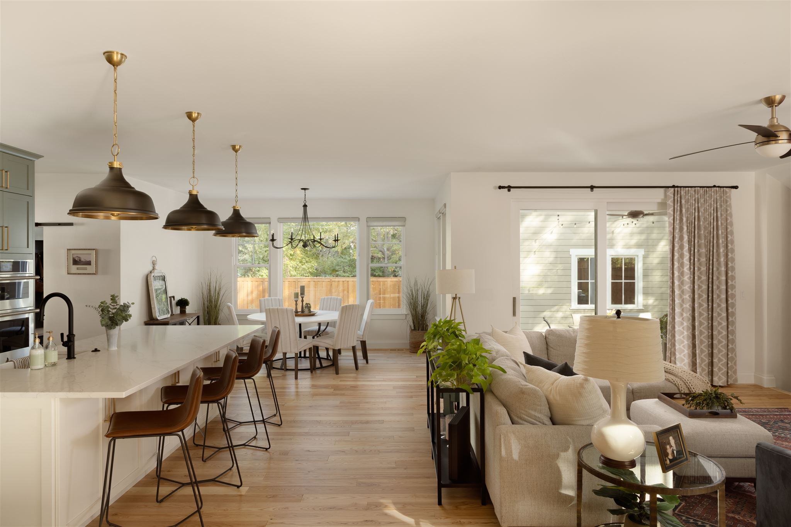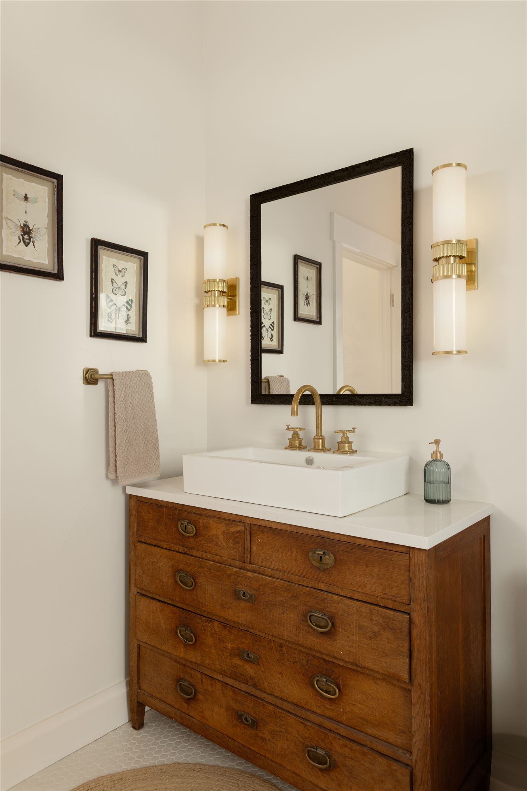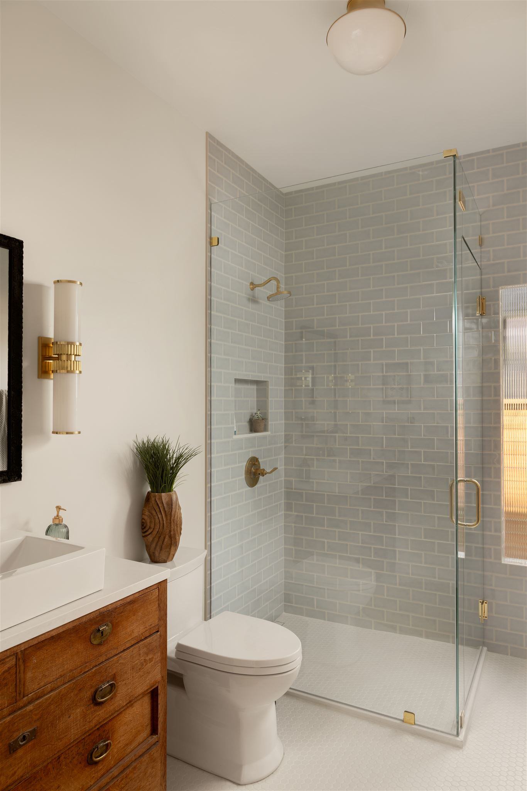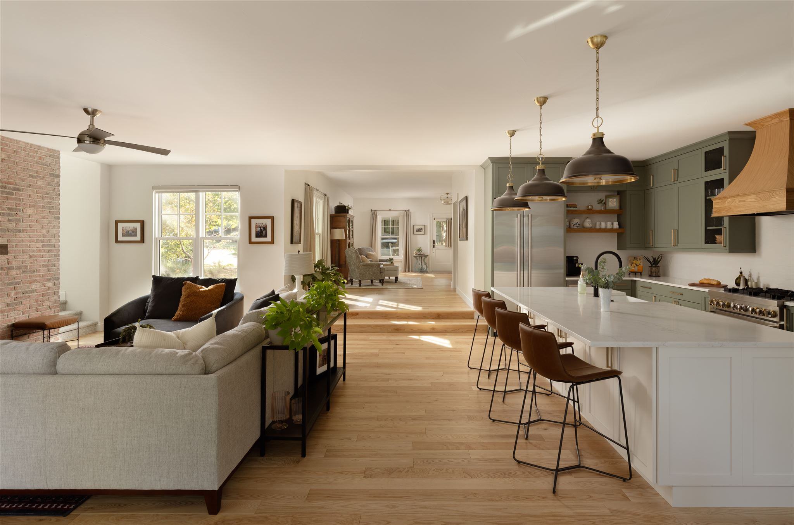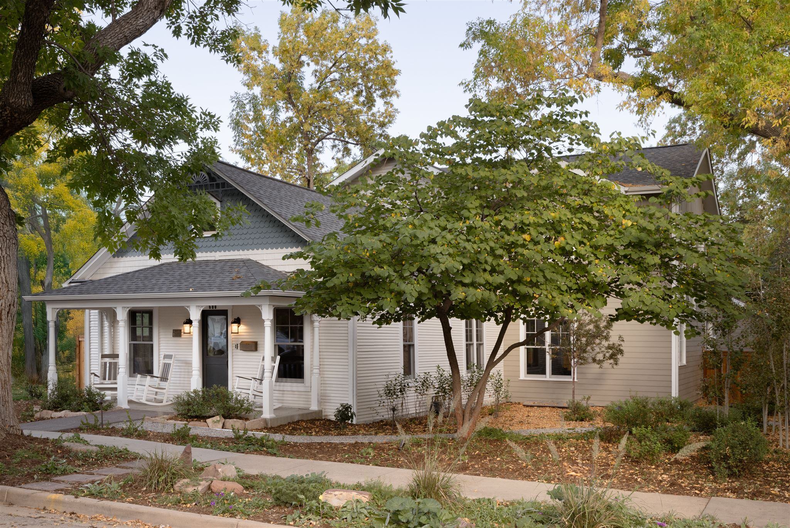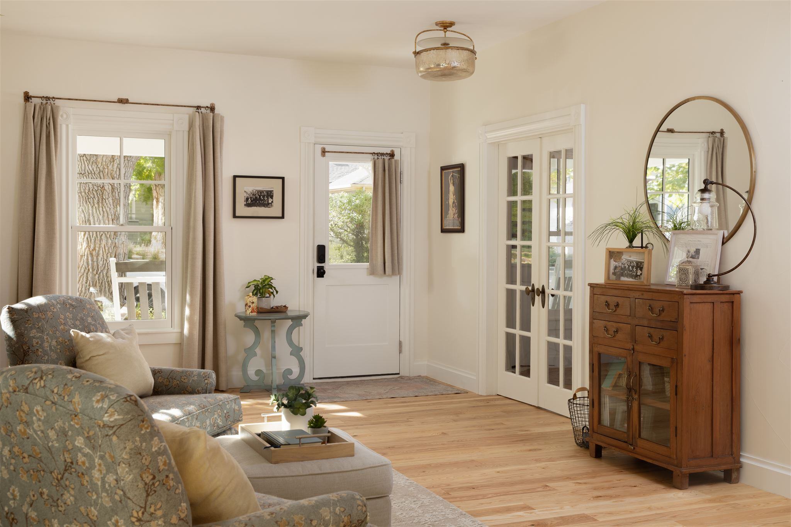
Project Spotlight: Colorado Cottage
A Historic Home Gets A Modern Makeover
A Miner's Cottage Turned Dream Home
In the heart of Louisville, Colorado, just a short walk from Main Street, sits a small slice of heaven with history—a home that carries the legacy of the area’s early coal mining days. Originally built as a modest miner’s cottage, this house had experienced decades of memories, but it wasn’t designed for modern living. The homeowners came to PCB with a vision: honor the home’s past while making it fit their future by expanding the space and updating the functionality.
Updating a historic landmark home certainly involves intention surrounding the preservation of its charm while incorporating modern elements, but the biggest challenge is doing so in a way that maintains the original house and historic elements as though it were never altered. The approval of the Louisville Historic Preservation Commission hinges upon the addition being defined as an entirely different architectural style, color and not being made to match the existing structure. To maintain the integrity of the original home, the addition is intentionally designed to stand apart; however, carefully ensured that it complements the original house. The result is a beautiful fusion of old and new, featuring a second-story and basement addition, as well as a brand-new garage—all thoughtfully integrated to enhance the home’s character rather than diminishing it.

Location
- Louisville, CO
Project Goals
- Add more space
- Preservation of character
- Smart use of the lot
Project Type
- Home Addition
- Whole Home Remodel
The Scope: A Whole Home Transformation
The project included a whole house remodel, basement addition, second-floor addition, with a full reconfiguration of the existing space and a new detached garage.
Key Elements & Areas Included:
Custom Kitchen & Dining
A true masterpiece; this peaceful, nature-inspired kitchen retreat features an open-concept design with an oversized island, colored cabinets, rustic wood elements, modern pendant lights and a hood, custom crafted in our wood-working shop. This space seamlessly flows into the dining area, creating a perfect setting for family meals and entertaining with an abundance of natural light.
Four Bedrooms & Three Bathrooms
A major upgrade from the home’s original layout, this expansion created ample space for family and guests, ensuring everyone has space to relax.
Office
The office features custom built-in bookcases, perfect for displaying collections or tucking away work essentials. A carefully selected chandelier adds a touch of elegance, making the space feel polished and cozy.
Mudroom
Designed with Colorado’s unpredictable weather in mind, this space isn’t just about looks, it’s about durability and function. Thoughtfully laid-out storage keeps gear organized, while tough yet beautiful finishes ensure it can handle everything from snowy boots to muddy hiking shoes.
Master Suite
Nestled on the second floor, this private retreat is thoughtfully designed to offer a serene escape within the home. The master ensuite boasts a double vanity, a generous shower adorned with stunning floral tiles, and a roomy walk-in closet. Conveniently located on the same level, the laundry room is positioned at the top of the stairs for easy access.
Detached Garage
The new garage was designed to compliment with the existing home. The positioning on the southeast corner of the lot maintains a clean aesthetic while providing much-needed storage for outdoor gear, tools, and vehicles.



The Standout Features
Every project has its moments of magic, and this one was no exception. Some of the details that made this remodel shine include:
Custom Corbels
Our carpentry team meticulously recreated corbels nearly identical to the originals, a nod to the home’s early 1900's roots.
Built-in Office Bookcases & Chandelier
The kind of details that make a space feel curated and intentional.
The Mudroom Design
Not only practical but seamlessly integrated into the home's design, the space flows effortlessly from the detached garage, offering generous storage and a room brimming with character.

Honoring the Home's History
Beyond adding space, one of our biggest goals was making sure the home’s new features felt cohesive with its original design. We knew we weren’t just renovating a house, we were preserving a piece of Louisville’s history. The house carries historical roots from the early-to-mid 1900s coal mining days, and we wanted to respect that legacy while making it livable for generations to come.
By carefully matching materials, keeping the architectural details intact, and blending modern upgrades, we achieved a transformation that feels both fresh and timeless. We meticulously recreated original corbels, selected finishes that complemented the home’s historic character, and ensured the second-story addition looked like it had always been there. The result? A home that tells a story with its charm.
Thinking About Expanding Your Home? Let's Talk.
We don’t just build homes; we build lasting relationships. Whether you're looking to add a second story, expand with a basement, or create your dream kitchen and master suite, we're here to bring your vision to life with care and a process that keeps you informed every step of the way.
If you’re considering a home addition, let’s chat! We’ll walk you through the possibilities, help you refine your vision, and make sure the final result feels like it was always meant to be part of your home. With PCB, you’re not just getting builders, you’re getting partners who care about your home as much as you do.
Contact PCB to get started. We’ll help you design a space that feels like home, but better.
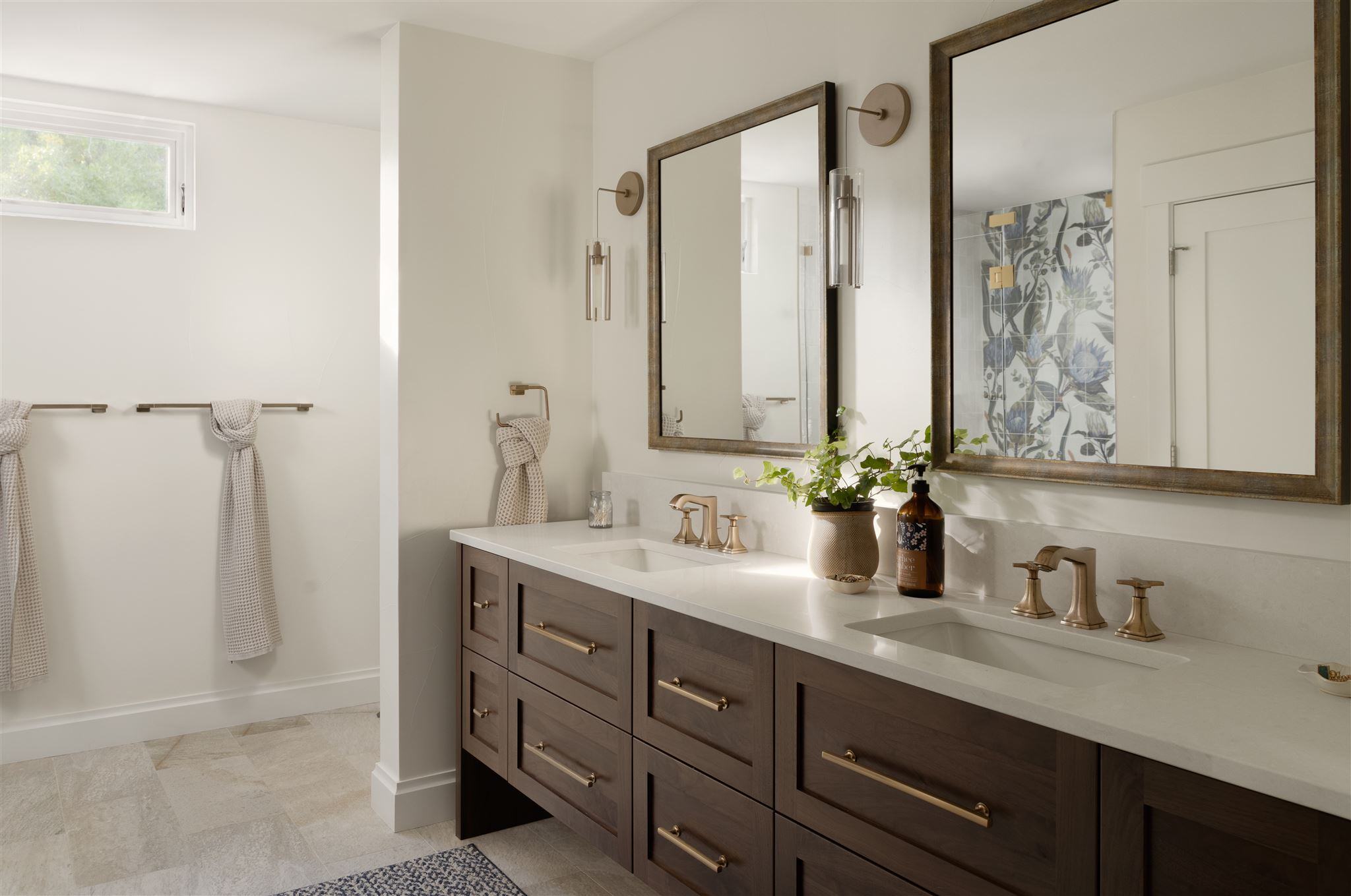
Let's Build Together
Got big ideas for a Boulder home addition or whole home remodel? We’re here to make it happen! Let’s chat about your plans today.

