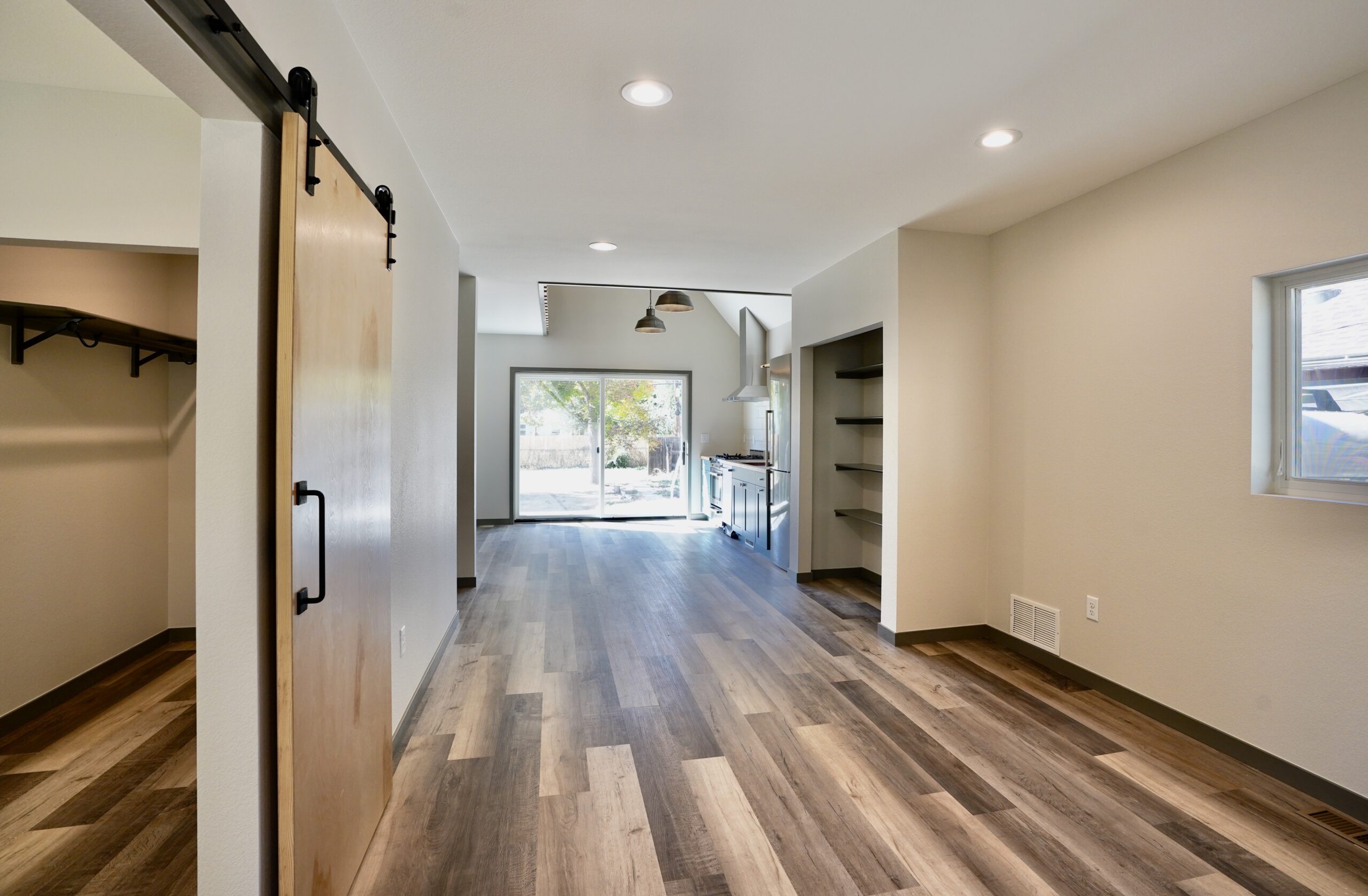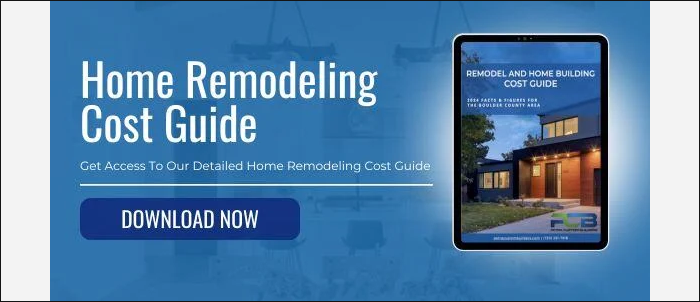Looking to make the most of your garage? Converting it into an accessory dwelling unit (ADU) could be the perfect solution. A garage ADU transforms an underutilized space into a fully functional, independent living area, adding valuable square footage and increasing your home's flexibility. Whether you're looking to accommodate family, create a rental opportunity, or simply expand your living space, a garage ADU offers an efficient and cost-effective way to maximize your property. Here's everything you need to know about why more Boulder County homeowners are choosing this versatile option.
What Is a Garage ADU, and Why Build One?
A garage accessory dwelling unit (ADU) is a converted garage that becomes a fully functional living space, adding flexible, independent square footage to your home. Converting your garage into a livable space maximizes every square foot of your property, turning an underutilized area into something functional and full of potential. Unlike a simple renovation or storage upgrade, a garage ADU typically includes key living features such as a kitchen/kitchenette, a bathroom, sleeping/living space, and often a separate entrance.
Why build one, you ask?
A garage ADU not only adds flexibility to your lifestyle but can also increase your home’s value, provide multigenerational living options, or even create a new source of income. Garage ADUs can serve multiple purposes: a guest suite, rental unit, home office, studio, or independent living space for family members. They allow homeowners to maximize underutilized space on their property without building a full addition, making them a cost-effective and flexible way to expand living options.
The Basics of a Garage ADU
An ADU is all about reimagining what’s already there. Instead of a place to store cars and clutter, it becomes a livable extension of your home. A garage converted ADU typically requires additional plumbing, electrical, insulation, and drywall to create a fully functional living space.
Why Boulder County Homeowners Are Building Garage ADUs
In Boulder County, more homeowners are seeing the potential in what’s already on their property, starting with the garage. With recent zoning updates and growing interest in adaptable living spaces, garage ADUs have become one of the most practical and creative ways to add livable square footage.
Here are some reasons why Boulder County homeowners are increasingly choosing to build garage ADUs. Many tie into recent regulatory changes, local housing pressures, and lifestyle preferences.
- Easier than ever to build - Recent updates to Boulder’s ADU regulations have made the process much more approachable. Restrictions around owner occupancy, parking, and lot size have been eased, opening the door for more homeowners to explore conversion options without jumping through as many hoops.
- Flexibility for how we live today - From multi-generational living to flexible guest suites or rental opportunities, garage ADUs offer options that can evolve with your family and lifestyle. They bring independence and connection under one roof — or just a few steps away from it.
- Smart use of what you already have - Rather than expanding your home’s footprint, a garage ADU transforms existing space into something functional and full of possibility. It’s a way to invest in your property, add long-term value, and design something that truly works for how you live.
Can You Build A Garage ADU in Boulder County?
The short answer: Yes! — and now it’s easier than ever. Boulder County and nearby cities have recently updated their regulations to make building an ADU (Accessory Dwelling Unit) more accessible for homeowners. Still, every property and municipality is a little different, so it’s important to understand the basics before you begin.
Zoning & Permitting Essentials
Boulder County and the City of Boulder both allow garage ADUs, but each has its own zoning guidelines and review process. Recent code updates have simplified many of the former restrictions. For example, removing owner-occupancy requirements, easing parking rules, and expanding where ADUs can be built.
When planning your project, here are some key factors to consider:
-
Lot size and zoning district: Confirm your property’s eligibility for an ADU under local zoning codes.
-
Height limits and setbacks: These determine how much of your existing garage can be used or expanded.
-
Square footage limits: ADUs usually have a maximum size (often a percentage of your primary residence).
-
Permitting and inspections: Expect a detailed review for safety, utilities, and compliance. If you work with a design-build team familiar with Boulder’s specific requirements, like PCB, you will get all of the required documents and information needed for this part of the process.
Be sure to check out Boulder County's ADU requirements guide.
HOA Considerations & Utility Hookups
- HOA Considerations: If your property is part of a homeowners association, you’ll want to review their covenants before moving forward. Some HOAs may have design, parking, or occupancy restrictions that differ from city or county regulations.
- Utility connections: Water, sewer, gas, and electric are all important key factors to keep in consideration. Many garage ADUs are connected to the main home’s systems, but some may require separate hookups, depending on the layout and use. A design-build partner experienced in ADU projects can help you navigate these details early in the process, saving time and avoiding surprises later.
Smart Garage ADU Design Ideas That Actually Work
- Maximize Vertical Space - Think up, not just out. Tall shelving, lofted sleeping areas, and vertical storage help you maximize the height in your garage, keeping the floor clear and the space feeling spacious.
- Prioritize Natural Light - Natural light is your best friend in a small space. Large windows, skylights, or glass doors can instantly make a garage ADU feel more spacious and connected to the outdoors — especially here in Boulder County, where views are part of the draw.
- Use Multi-Functional Furniture & Built-Ins - Built-in storage, multi-purpose furniture, and pocket or barn doors help make the most of limited square footage. Think custom cabinetry, hidden nooks, and flexible layouts that adapt from work to rest to relaxation.
- Keep the Footprint, But Rethink the Flow - Even if the square footage is limited, a thoughtful layout makes all the difference. Consider open-plan concepts, clever zone separations, or sliding partitions to create distinct living areas without feeling cramped.
- Incorporate Outdoor Access - Garages often open directly to a driveway or backyard — the perfect opportunity to create a seamless indoor-outdoor connection. Add a small patio, a pergola, or sliding doors that extend the living area beyond its walls.
- Blend the Design with the Main House - A successful garage ADU feels like part of your home, not an afterthought. Materials, colors, and architectural details that echo the main house help the ADU feel intentional, cohesive, and welcoming.

What's the Design-Build Process Like for a Garage ADU?
PCB's Collaborative Design Process
Every great project starts with a conversation. We take the time to understand how you’ll use the space and how it should feel within the context of your home.
Our collaborative process includes:
-
Initial Consultation & Site Review – to understand your goals and evaluate your existing garage.
-
Design & Estimation – to create a design that fits both your vision and investment.
-
Permitting & Planning – navigating Boulder’s requirements so you don’t have to.
-
Construction & Project Management – a seamless handoff from design to construction with one dedicated team.
What Homeowners Need to Know Before Getting Started
Before starting your garage ADU project, it’s important to:
- Confirm zoning and HOA guidelines specific to your property.
- Assess the condition of your existing garage. Older structures may need foundation or framing updates.
- Plan for utilities and access, like separate entries or shared systems.
- Set clear goals for how you’ll use the space. This guides design decisions and budget planning.
Working with a design-build team ensures that every step, from concept to completion, stays aligned with your goals, timeline, and investment.
Check out PCB's client experience journey today!

How Much Does a Garage ADU Cost in Boulder County?
The average cost to build a garage ADU in Boulder County typically ranges between $250,000 and $600,000, depending on the size, finishes, and level of customization. Converting an existing garage can sometimes be more cost-effective than building a detached ADU from scratch, but much depends on the condition of the existing structure and what’s needed to bring it up to code.
While every project is unique, homeowners often find that the long-term benefits, added property value, flexible living space, and potential rental income, make a garage ADU a worthwhile investment. Understanding costs is just one piece of the puzzle. The real magic happens in how a garage ADU comes to life. From the first sketches to final finishes, the design-build process is where vision meets craftsmanship. Working with a collaborative team ensures your project stays aligned on design, investment range, and timeline from start to finish.
If you’re curious about what it would take to bring your own ADU project to life, we’ve put together a free cost guide to help you understand the numbers and plan with confidence.
Final Thoughts: Don't Let Small Square Footage Limit Big Ideas
A garage ADU is one of the most versatile ways to expand your living space; whether you’re creating room for family, designing a private guest retreat, or adding a potential source of rental income. With Boulder County’s updated zoning and Petra’s design-build expertise, your existing garage might hold more potential than you think.
At Petra, we believe every home has untapped potential — it’s just a matter of designing with intention. Let’s build something extraordinary, right where you are. If you’re planning a home addition in Boulder County and want to feel confident in both the process and the outcome, The Pack is here when you’re ready. Contact us today to get started.




