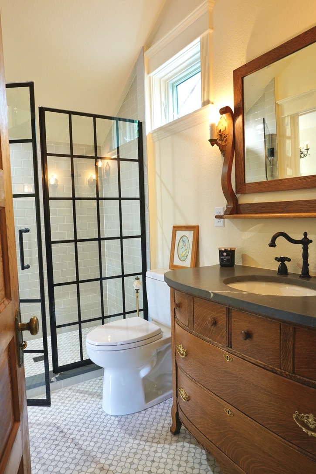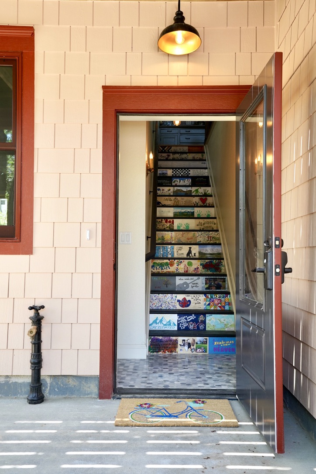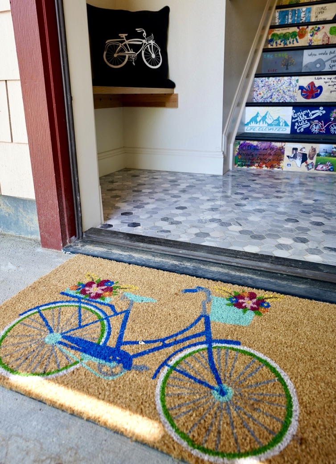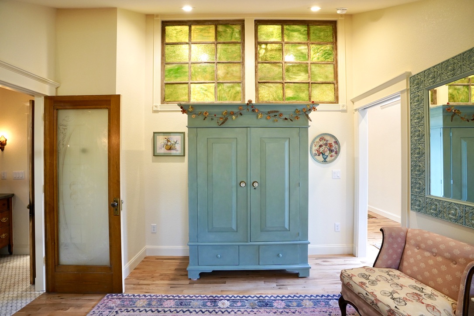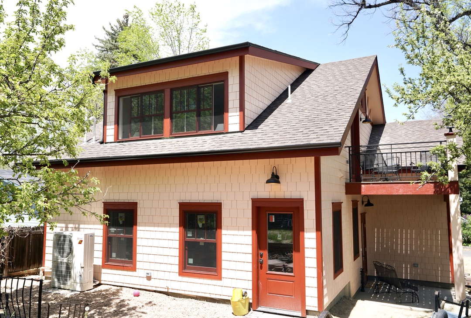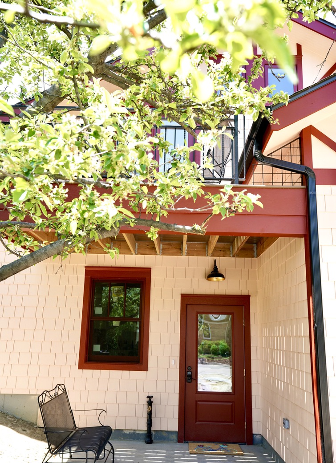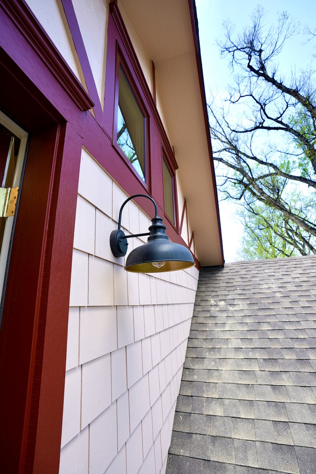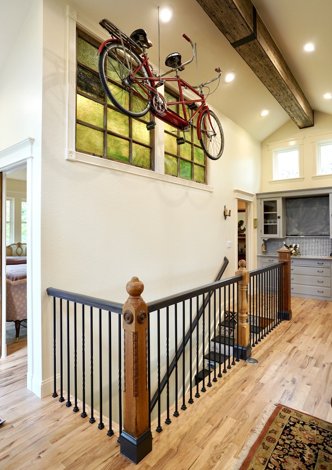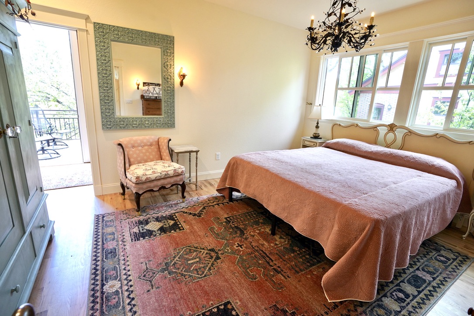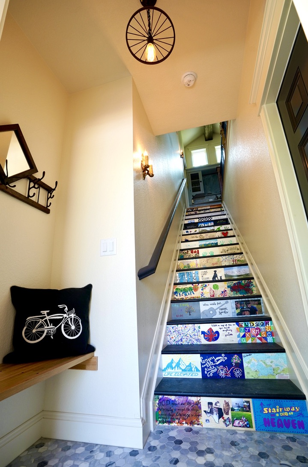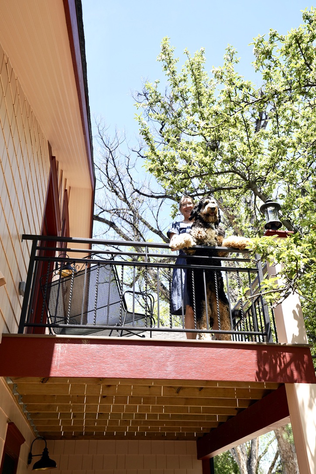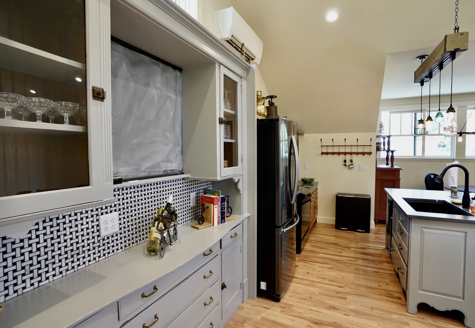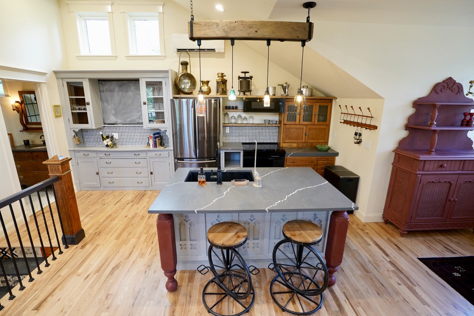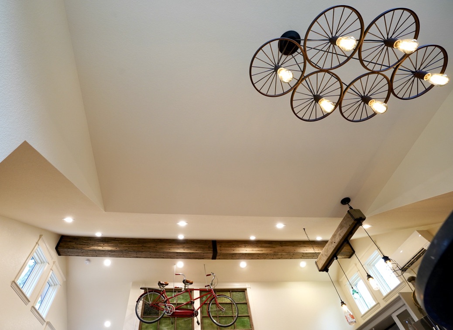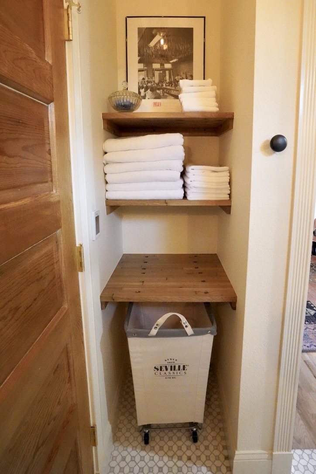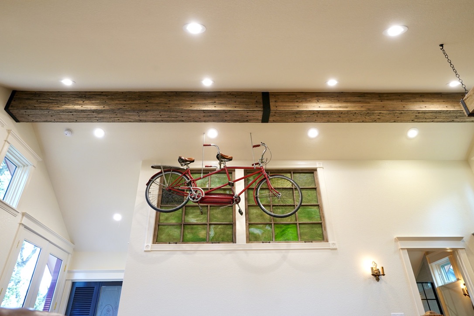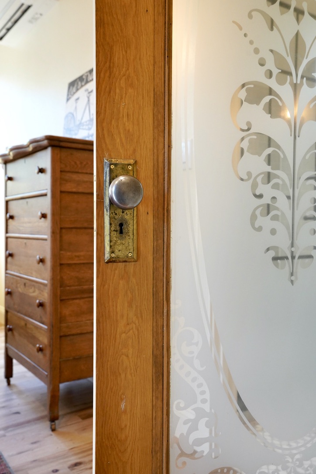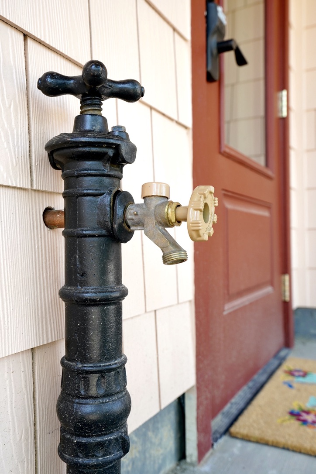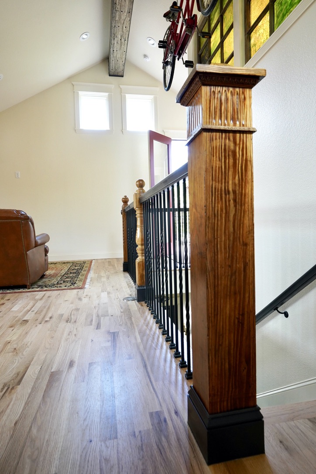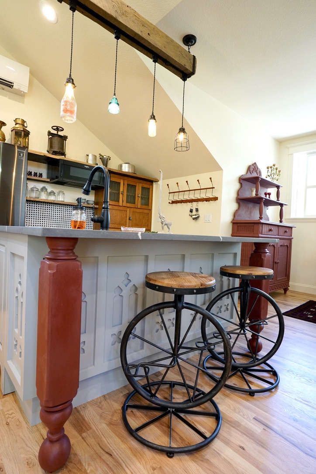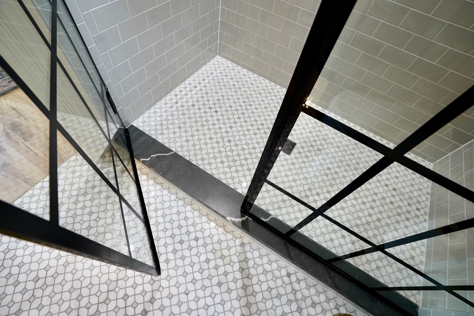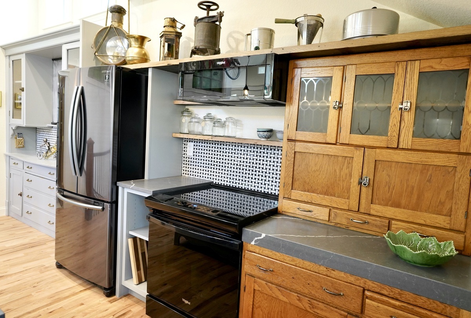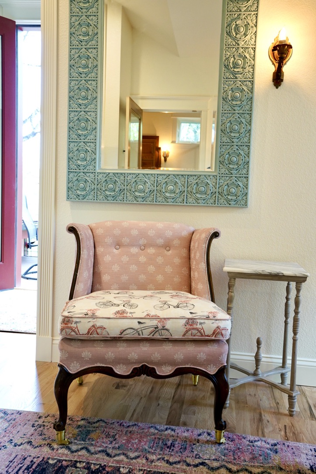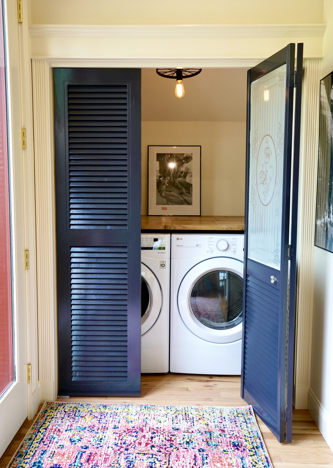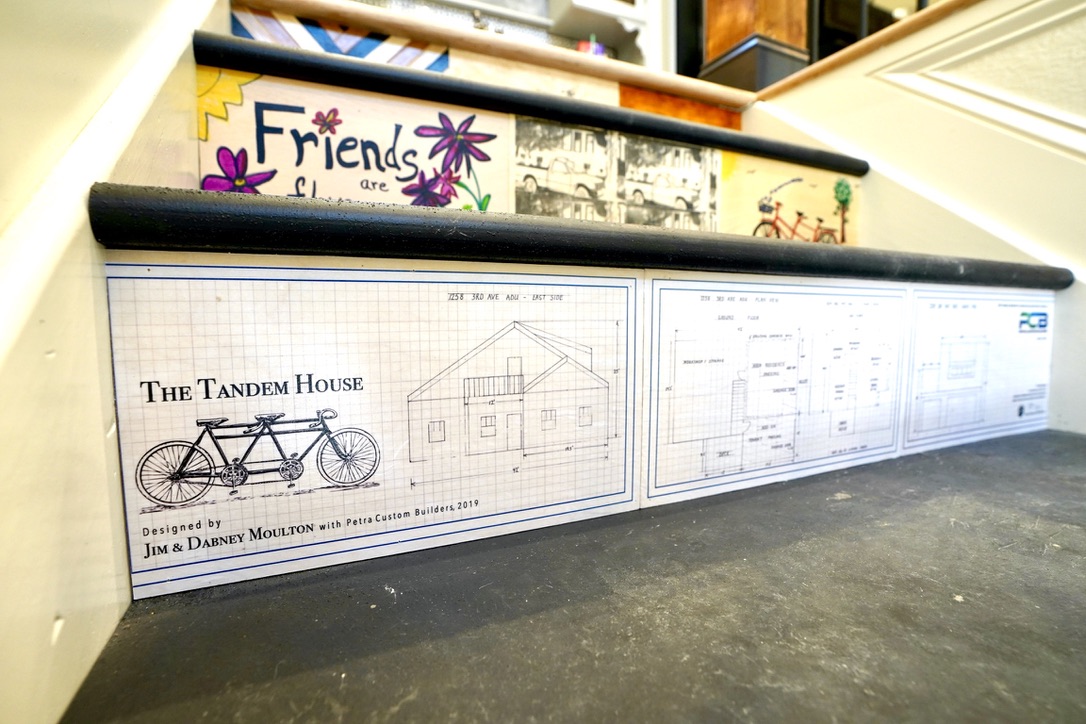
Project Spotlight: The Tandem House
Longmont ADU Transformation
From Garage to Getaway: The Tandem House Story
This garage already had good bones—three bays, shop space, and a solid foundation. It needed to be more than storage: it needed heart, efficiency, and a way to welcome loved ones with comfort and intention. Not to mention, it needed to seamlessly match the historic home. An ADU that not only complements the home but brings its own unique flare with the fixtures and finishes.
The homeowner came to us with a clear vision: to transform the upper level into a guest space that felt warm, inviting, and entirely their own. Not a bland studio. Not an afterthought. She wanted a space with soul—a true extension of her home.
Together, we reimagined the upper floor into a fully equipped ADU , complete with a cozy living room, functional kitchen, dining nook, serene bedroom, full bathroom, and a balcony perfect for sipping coffee on quiet Colorado mornings. Down below, the garage and workshop remained intact, but now, the entire structure feels cohesive—like it was always meant to be part of the home’s story.
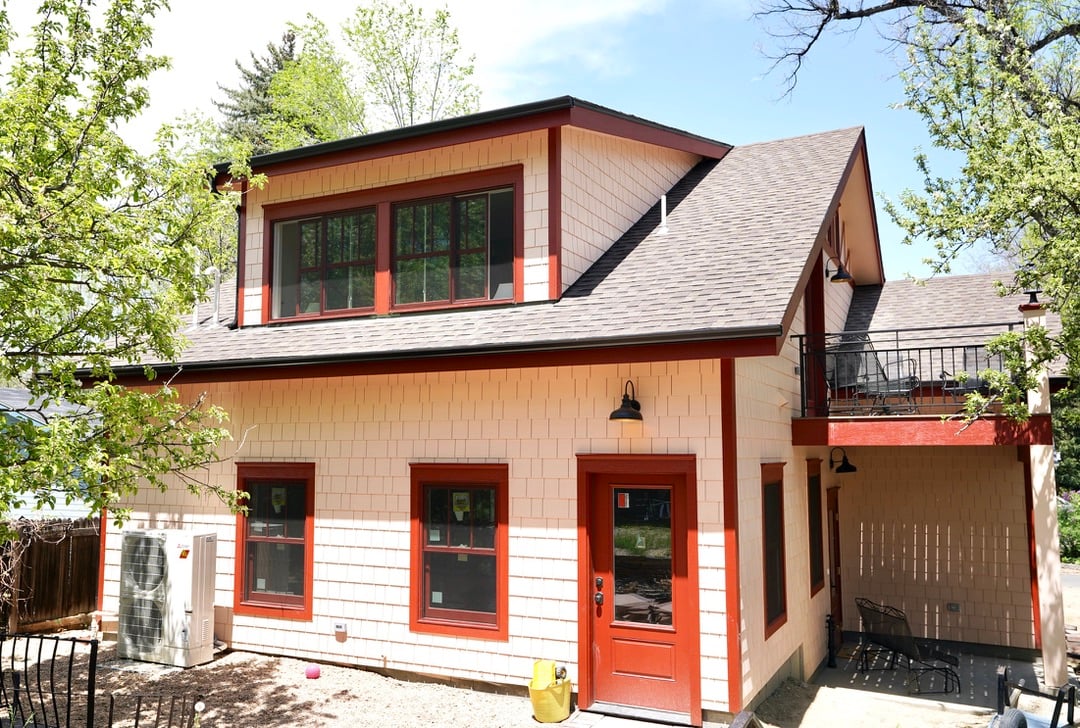
Location
- Longmont, CO
Project Goals
- Transform underused garage space into something purposeful
- Design a fully independent and comfortable living area
- Infuse the space with personal, meaningful design details
Project Type
- Accessory Dwelling Unit (ADU)
What's an ADU and Why Are So Many Homeowners Building Them?
An Accessory Dwelling Unit (ADU) is a separate, fully livable space on the same property as a main home. Think of it like a guesthouse, rental unit, multigenerational living, or long-term family retreat. In Boulder County and surrounding areas like Longmont, ADUs are becoming the go-to move for homeowners who want more space without giving up their existing home or neighborhood.
The Homeowner's Goals
From the beginning, the homeowner had a clear vision. This wasn’t just about remodeling a garage—it was about creating a space filled with warmth, hospitality, and personal meaning. She wanted the structure to serve multiple roles: a welcoming and private guest retreat, an efficient workshop and garage below, and a tribute to her passions and life journey.
Together, we brought that vision to life through thoughtful details—reclaimed wood, suspended bikes, complementary finishes and fixtures, green stained glass windows, and one-of-a-kind antique finds. Every element was chosen to reflect her story and create a space that feels truly her own.
What Makes This ADU Stand Out
This project was packed with thoughtful touches, layered stories, and a homeowner who knew exactly what mattered to her. Here's a closer look at the features that made this ADU in Boulder County one of a kind.
The Suspended Tandem Bike
Hanging from the ceiling like a piece of art, the tandem bike is more than décor—it’s a symbol of the homeowner’s shared adventures and meaningful life chapters. Suspended from a reclaimed wood beam, it adds texture, soul, and a sense of story to the space. It's a focal point that invites conversation the moment you walk through the door.
Custom Tiled Stair Risers
Each stair riser leading to the ADU is finished with a unique tile—featuring hand-selected and hand-painted pieces that Petra was honored to help bring to life. Team members, family, and friends all had the chance to create a tile for the stairs, making the journey upward feel like a walk through personal memories and shared stories. Every tile adds its own splash of color and character. These are the kinds of details homeowners fall in love with—the ones you can’t buy off the shelf and the ones that make a space truly one of a kind.
Thoughtfully Repurposed Antique Finishes
Nearly every finish in this ADU was something the homeowner had collected over the entirety of the project—with intention, patience, and an eye for character. Rather than working around standard materials, we built custom solutions to highlight these unique pieces, making sure each one felt like it truly belonged.
One standout feature is the green stained glass window, which was carefully chosen by the homeowner. Now tucked into the space, it casts a moody, filtered light that adds warmth, depth, and just a touch of magic. It’s these thoughtful, personal details that make the space feel less like a project and more like home.

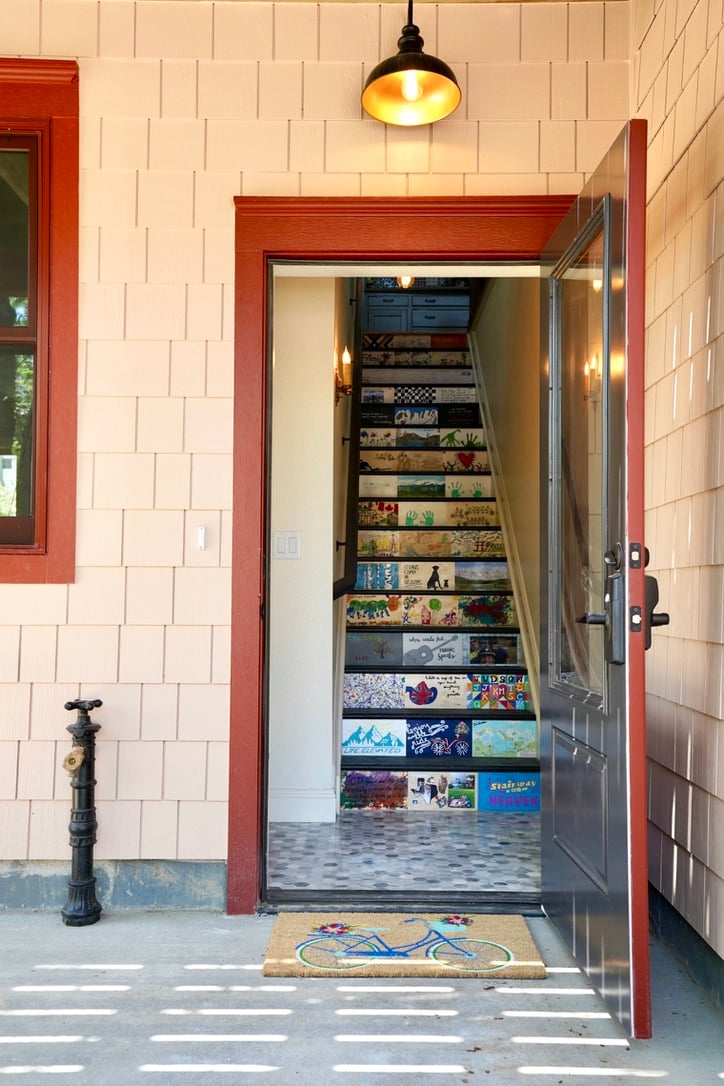
Inside the Build
This wasn’t your typical “flip the garage and call it a day” kind of project. It was a full transformation from top to bottom. We started with a full rebuild of the existing 3-car garage. Structurally, it gave us a solid base to work with, but turning it into something livable, beautiful, and fully functional meant rethinking the space from every angle.
Above the garage, we designed and built a full ADU living space that includes:
-
Kitchen
-
Dining nook
-
Living room
-
Full bedroom and bathroom
-
Private balcony
- Laundry closet with side-by-side washer & dryer
-
Custom touches/details throughout
Below, the workshop and garage area stayed true to its original purpose, but with upgrades that make it easier to use and navigate. It's still a space for tools, bikes, and projects, but now it ties seamlessly into the structure above it.
From design development to finishing the punch list, we worked side-by-side with the homeowner to bring her vision to life. We laughed a lot, worked hard, and walked away with a final result we’re all proud of.
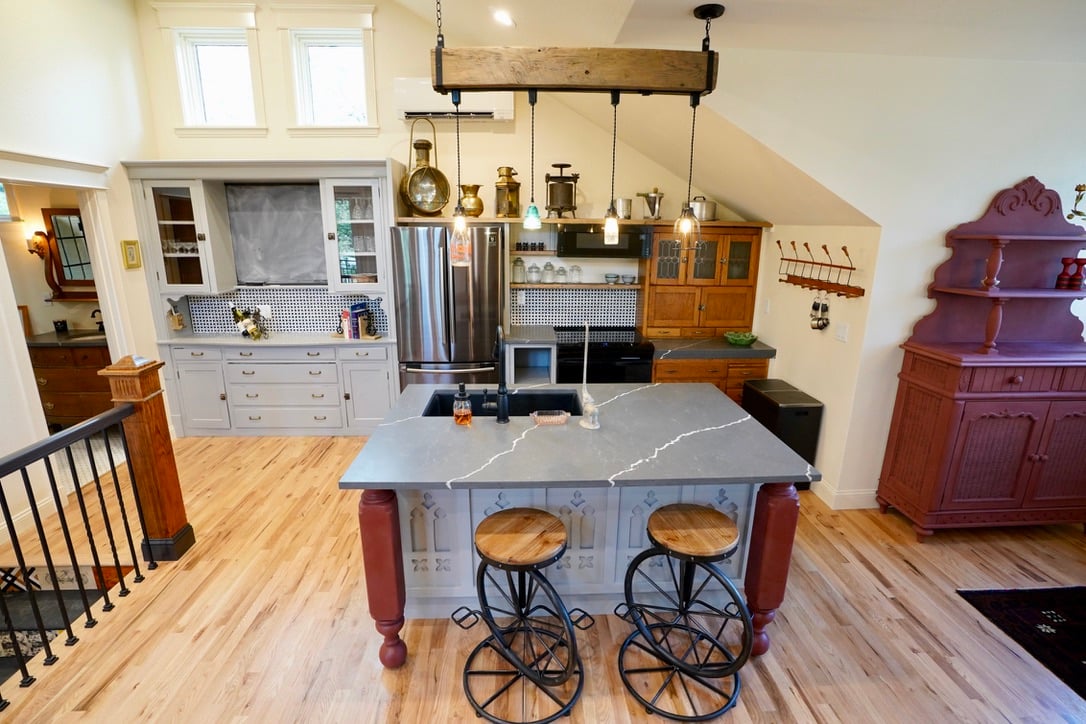
Can I Build an ADU on My Property?
Short answer: probably—but it depends on your location, zoning, and permitting requirements. ADU regulations in Boulder County have shifted over the years, so it’s essential to work with a partner who understands the details and can guide your project from idea to approval.
At PCB, we’ve built ADUs throughout the region and know how to navigate the ins and outs of zoning laws, permits, and everything in between. Whether you’re in Boulder, Longmont, Niwot, or Louisville, there’s a good chance your lot could qualify—especially if you're envisioning a complimentary, smart, detached living space like The Tandem House.
It's All About Intentional Living
Across the Front Range, homeowners are leaning into the same themes that brought The Tandem House to life:
-
Independent living space for guests or family
-
Thoughtful design with customized personal touches that suite your lifestyle
-
Sustainability
-
Integrated design with multipurpose spaces
Whether you’re just beginning to explore ideas, staying ahead of 2025 remodeling trends, or simply looking to make better use of the space you already have—the key is designing for real life, not just for looks.
It’s about more than resale—it’s about shaping a home that supports the life you love now and the one you’re building next.
Why Work with PCB?
We say it all the time: building is easy. The important part to us is to build trustworthy and lasting relationships.
At PCB, we’re not just in the business of construction. We’re in the business of service, partnership, and trust. When you work with us, you become part of The Pack. We listen, we collaborate, and we make sure your space feels like it was always meant to be yours
Your ADU, Your Way
If The Tandem House project sparked some ideas or you're just starting to explore your options for remodeling in Boulder, we’re here for it. We can help you navigate everything from luxury home trends to practical upgrades, and all the decisions in between.
Get in touch with us today and let’s design something that fits your story! Something bold, personal, and uniquely yours.
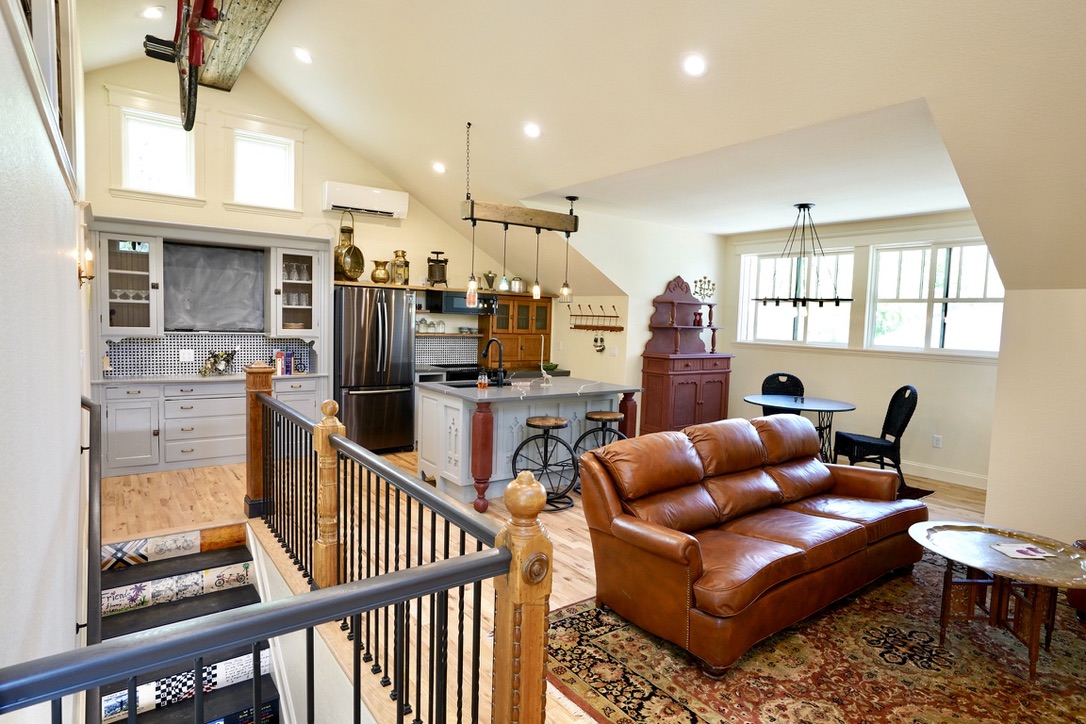
Let's Build Together
Got big ideas for a Boulder ADU or home remodel project? We’re here to make it happen! Let’s chat about your plans today.

